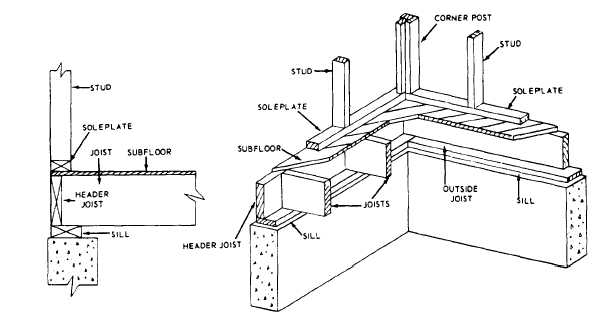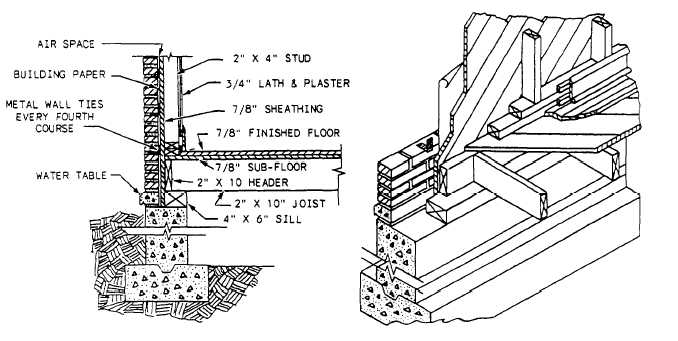that in balloon framing, the studs extend from
the sill of the first floor to the top of the soleplate
or end rafter of the second floor; whereas the
platform framing has separate studs for each floor
anchored on the soleplate.
SILL FRAMING AND LAYOUT
The lowest horizontal wood frame structural
member is the SILL, a piece of dimensional
lumber laid flat and bolted down to the top of
the foundation pier or wall. It is the first part of
the frame to be set in place and provides a
nailing base for the other adjoining members. It
may extend all around the building, joined at the
corners and spliced when necessary.
The type of sill assembly selected depends
upon the general type of construction methods
used in the framework. The method of framing
Figure 6-11.-Box-sill assembly for platform framing.
Figure 6-12.-Sill assembly in brick veneer construction.
6-14



