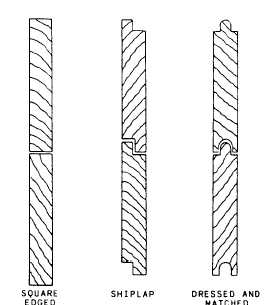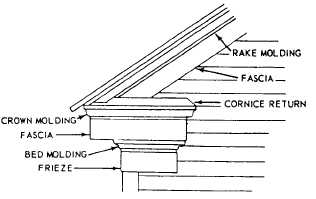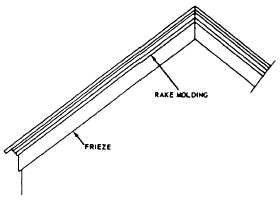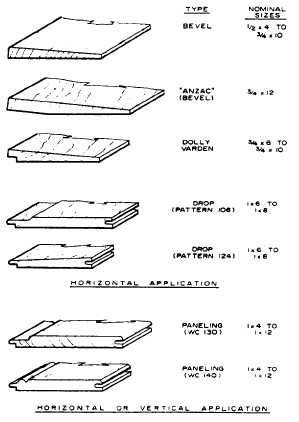figures 6-45 and 6-46, or the “closed” or “boxed
cornice” shown in figure 6-47. A short extension
of a cornice along the gable-end wall of a gable-
roof structure is called cornice return (fig. 6-48).
Finish along the rakes of a gable roof is called
the gable cornice trim (fig. 6-49). The rafter-end
edges of a roof are called EAVES. A hip roof has
eaves all the way around. A gable roof has only
two eaves; the gable-end or end-wall edges of a
gable roof are called RAKES.
Wall Sheathing
The outside wall sheathing or covering on a
frame structure consists of either wood siding or
paneling, wood shingles, plywood, fiberboard,
hardboard, and/or other types of materials.
Masonry, veneers, metal or plastic siding, and
other non-wood materials are additional choices.
There are two general types of wooden board
siding: drop siding and common siding. DROP
SIDING (fig. 6-50) is joined edge to edge (rather
than overlapping). COMMON SIDING consists
of boards that overlap each other single-wise.
Figure 6-48.-Cornice return.
Boards not more than 4 ft long are called
clapboard; boards in longer lengths but not more
than 8 in. wide are called bevel siding. A number
of drop board and common sidings can be used
horizontally or vertically (fig. 6-51), and some
Figure 6-50.-Types of drop siding.
Figure 6-49.-Gable cornice trim.
6-31
Figure 6-51.-Wood siding types.









