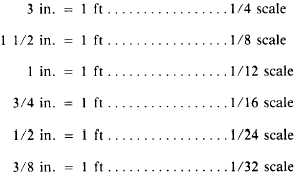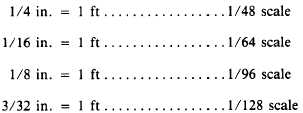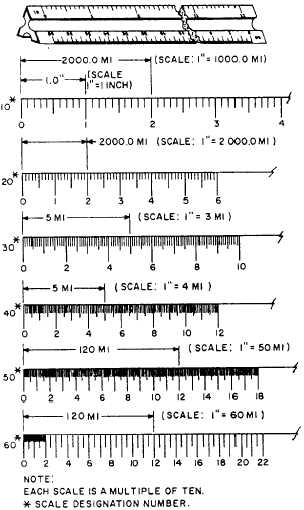Figure 2-24 shows the triangular architect’s
scale. Also shown are segments of each of the
eleven scales found on this particular type of scale.
Notice that all scales except the 16th scale are
actually two scales that read from either left to
right or right to left. When reading a scale
numbered from left to right, notice that the
numerals are located closer to the outside edge.
On scales that are numbered from right to left,
notice that the numerals are located closer to the
inside edge.
Architect’s scales are “open” divided (only the
main divisions are marked throughout the length)
with the only subdivided interval being an extra
interval below the 0-ft mark. These extra
intervals are divided into 12ths. To make a scale
measurement in feet and inches, lay off the
number of feet on the main scale and add the
inches on the subdivided extra interval. However,
notice that the 16th scale is fully divided with its
divisions being divided into 16ths.
Now let’s measure off a distance of 1 ft 3 in.
to see how each scale is read and how the scales
compare to one another. (Refer to fig. 2-24.) Since
the graduations on the 16th scale are subdivided
into 16ths, we will have to figure out that 3 in.
actually is 3/12 or 1/4 of a foot. Changing this
to 16ths, we now see we must measure off 4/16ths
to equal the 3-in. measurement. Note carefully the
value of the graduations on the extra interval,
which varies with different scales. On the
3 in. = 1 ft scale, for example, the space between
adjacent graduations represents one-eighth in. On
the 3/32 in. = 1 ft scale, however, each space
between adjacent graduations represents 2 in.
The scale 3/32 in. = 1 ft, expressed fraction-
ally, comes to 3/32 = 12, or 1/128. This is the
smallest scale provided on an architect’s scale. The
scales on the architect’s scale, with their fractional
equivalents, are as follows:
Engineer’s Scale
The chain, or civil engineer’s, scale, commonly
referred to as the ENGINEER’S SCALE, is
usually a triangular scale, containing six fully
divided scales that are subdivided decimally, each
major interval on a scale being subdivided into
10ths. Figure 2-25 shows the engineer’s scale and
142.321
Figure 2-25.-Engineer’s scale.
2-19





