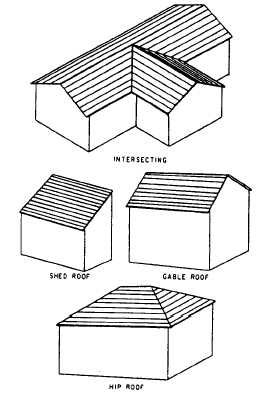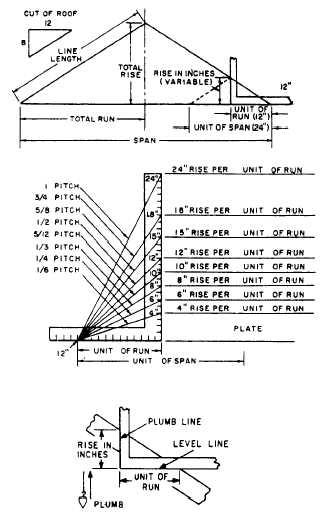Figure 6-23.-Most common types of pitched roofs.
numerator is the UNIT RISE and the
denominator is the UNIT SPAN. By common
practice, unit run is always given as 12. See the
roof pitch diagram in figure 6-24. Expressed in
equation form,
Suppose that a roof rises 8 units for every
12 units of run—meaning that unit rise is 8 and
unit run is 12. Since the unit span is 24, the pitch
of the roof is 8/24, or 1/3. This value is also
indicated in the center view of the roof pitch
diagram in figure 6-24.
On construction drawings, the pitch of a roof
is indicated by a small ROOF TRIANGLE like
the one in the upper view of figure 6-24. The
triangle is drawn to scale so that the length of the
horizontal side equals the
always 12), and the length
equals the unit rise.
unit run (which is
of the vertical side
Figure 6-24.-Roof pitch diagram.
Rafter Layout
RAFTERS are framing members that support
a roof. They do for the roof what joists do for
the floor and what the studs do for the wall. They
are generally inclined members spaced from 16
to 48 in, apart that vary in size, depending on their
length and the distance they are spaced.
The tops of the inclined rafters are fastened
in one of the various common ways, which is
determined by the type of roof. The bottoms of
the rafters rest on the plate member, which
provides a connecting link between the wall and
the roof and is really a functional part of both.
6-21





