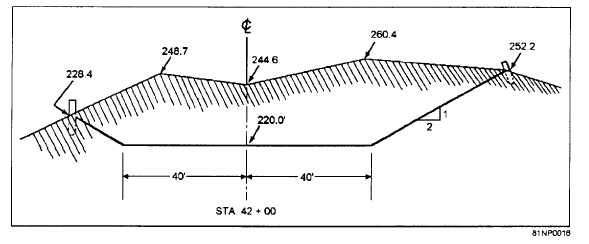12-10.
You have just plotted the profile
12-11.
What kind of
of a road section from station
presented in
6 + 00 to station 9 + 81.
The
section of a
elevation of station 6 + 00 is
information is
the typical cross
proposed highway?
100.00 feet and that of station
1.
Design data for the highway
9 + 81 is 93.30 feet.
What is the
2.
Details of the representative
gradient between these stations?
terrain over which the highway
will be built
1.
+1.76%
3.
Factors establishing a need
2.
-1.76%
for the highway
3.
+17.60%
4.
Schedule of the office tasks
4.
-17.60%
to be performed before the
construction of the highway
Figure 12A
IN ANSWERING QUESTIONS 12-12 THROUGH 12-15,
12-15.
This cross section may also be
REFER TO THE CROSS SECTION OF THE PROPOSED
HIGHWAY SHOWN IN FIGURE 12A.
12-12.
What is the finished grade
elevation?
1.
260.4 ft
2.
248.7 ft
3.
244.6 ft
4.
220.0 ft
12-16.
12-13.
How should you write the side slope
ratio?
1.
1:2
2.
2:1
3.
1/2
4.
2/1
12-14.
What type of cross section is
12-17.
shown?
1.
Level
2.
Five-level
3.
Three-level
4.
Four-level
called what type of section?
1.
Regular
2.
Irregular
3.
Standard
4.
Sidehill
On the cross-section paper most
widely used in surveying offices,
the horizontal lines are spaced how
far apart?
1.
1/20 in
2.
1/10 in
3.
1/5 in
4.
1/4 in
After the surface elevations have
been plotted on the cross-section
paper, the points should be
connected in which of the following
ways?
1.
By freehand curves
2.
By freehand straight lines
3.
By lines drawn with a
straightedge
4.
Either 2 or 3 above
83


