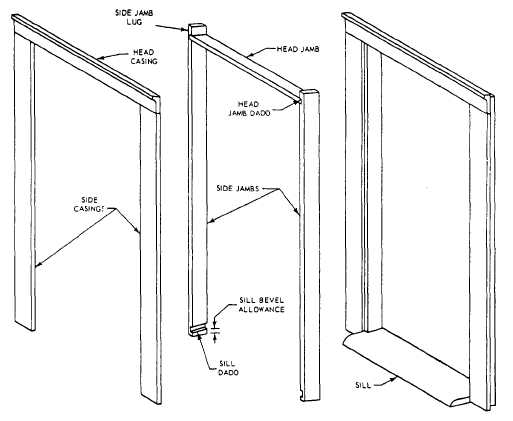Figure 6-73-Interior doors: A. Flush; B. Panel (five-
cross); C. Panel (colonial); D. Louvered; E. Folding—
(louvered).
Exterior doors are usually 1 3/4 in. thick and not
less than 6 ft 8 in. high. The main entrance door
is 3 ft wide, and the side or rear door is normally
2 ft 8 in. wide. The exterior trim used can vary
from a simple CASING (the trim used around the
edges of door openings and also as a finishing trim
on the room side of windows and exterior door-
frames) to a molded or plain pilaster.
Similarly, interior doors also come in many
styles (fig. 6-73). The two principal types are flush
and panel doors. Interior panel doors (colonial
and five-cross type) are manufactured to be
similar to the exterior doors, Novelty doors, such
as the folding door unit, are commonly used for
closets because they provide ventilation. The
interior flush door is usually made up with a
hollow core of light framework covered with thin
plywood or hardboard. Most standard interior
doors are 1 3/8 in. thick.
Hinged doors should open or swing in the
direction of natural entry, against a blank wall,
and should not be obstructed by other swinging
doors. Doors should NEVER be hinged to swing
into a hallway.
Figure 6-74 shows the principal parts of a
finish doorframe. On an outside door, the frame
Figure 6-74.-Principal parts of a finish doorframe.
6-41




