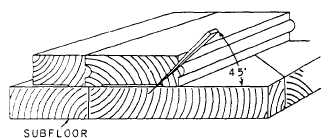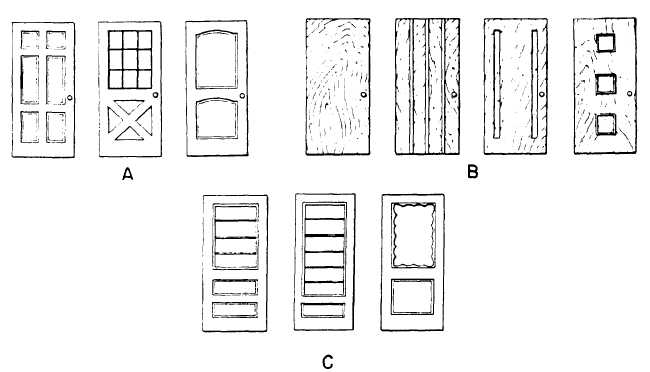Figure 6-71.-Toenailing wood finish flooring.
side-matched; that is, tongue-and-grooved for
edge-joining; some is end-matched as well. Wood
flooring strips are usually recessed on the lower
face and toenailed through the subflooring into
joists, as shown in figure 6-71.
In Navy structures, wood finish flooring has
been largely supplanted by various types of
resilient flooring, most of which is applied in the
form of 6 by 6, 9 by 9, or 12 by 12 floor tiles.
Materials commonly used are asphalt, linoleum,
cork, rubber, and vinyl. With each type of tile,
the manufacturer recommends an appropriate
type of adhesive for attaching the tile to the
subflooring.
On other areas subject to a high degree of
dampness, ceramic or glazed interior tile is most
commonly used. Ceramic tiles are used to cover
all or part of the bathrooms, shower rooms, and
some kitchen floors.
Doors
Standard doors and combination doors (storm
and screen) are millwork items that are usually
fully assembled at the factory and ready for use
in the building. All wood components are treated
with a water-repellent preservative to provide
protection against the elements. Doors are
manufactured in different styles, as shown in
figure 6-72.
Exterior doors, outside combination doors,
and storm doors may be obtained in a number
of designs to fit the style of almost any building.
Doors in the traditional pattern are usually of the
panel type (fig. 6-72, view A). A PANEL DOOR
consists of stiles (solid vertical members), rails
(solid cross members), and filler panels in a
number of designs. Exterior FLUSH DOORS use
a solid-core, rather than hollow-core type to
minimize warping. (Warping is caused by a
difference in moisture content on the exposed and
unexposed faces of the door. ) Weatherstripping
should be installed on exterior doors to reduce
both air infiltration and frosting of the glass on
the storm door during cold weather. Flush doors
consist of thin plywood faces over a framework
of wood with a wood block or particleboard core.
Figure 6-72.-Exterior doors: A. Traditional panel; B. Flush; C. Combination.
6-40



