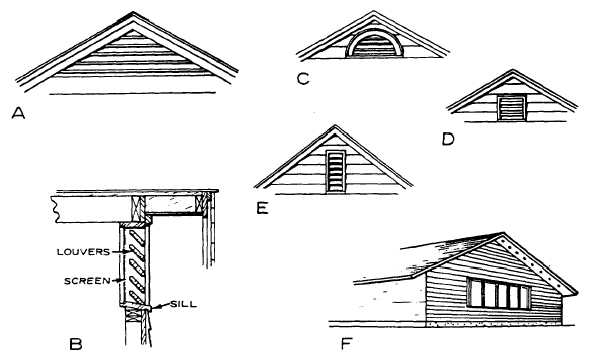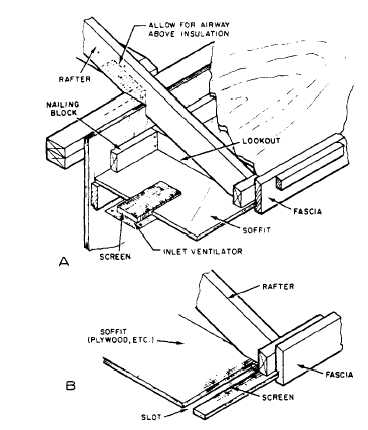Figure 6-67.-Outlet ventilators: A. Triangular; B. Typical cross section; C. Half-circle; D. Square; E. Vertical; F. Soffit.
Figure 6-68.-Inlet ventilators: A. Small insert ventilator;
B. Slot ventilator.
barrier. Foil-backed gypsum lath or gyspum
boards are also available and serve as excellent
vapor barriers. Where other types of membrane
vapor barriers were not installed during con-
struction, several coats of paint do provide some
protection. Aluminum primer and then several
coats of flat wall or oil paint are effective in
retarding vapor transmission.
Even where vapor barriers are used, con-
densation of moisture vapor may occur in the
attic, in roof spaces, and in crawl spaces, if any,
under the building or porch. In such spaces,
VENTILATION is the most practical method of
removing condensed or hot air that may other-
wise facilitate decay to the structure. It is
common practice to install ventilators, several
types of which are shown in figures 6-67 and 6-68.
Stairs
The two principal elements in a stairway are
the TREADS, which people walk on, and the
STRINGERS (also called springing trees, strings,
horses, and carriages), which support the treads.
The simplest type of stairway, shown at the left
in figure 6-69, consists of these two elements
alone.
6-38





