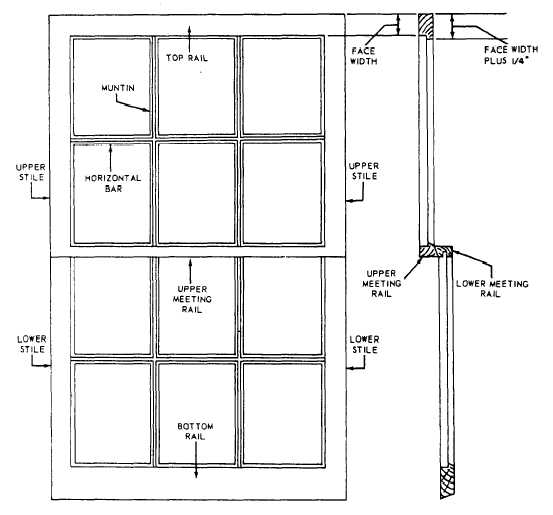Figure 6-78.-Sill detail for a double-hung window.
A window schedule on the construction
drawings gives the dimensions, type, such as
casement, double-hung, and so forth, and the
number of lights (panes of glass) for each
window in the structure. A window might be
listed on the schedule as, for example, No. 3,
DH, 2 ft 4 in. by 3 ft 10 in, 12 LTS. This
means that window No. 3 (it will have this
number on any drawing in which it is shown)
is a double-hung window with a finished
opening, measuring 2 ft 4 in. by 3 ft 10 in.
and having 12 lights of glass. In any view
in which the window appears, the arrangement
of the lights will be shown. On one of
the lights, a figure such as 8/10 will appear.
This means that each light of glass has nominal
dimensions of 8 by 10 in.
Figure 6-79 shows a double-hung window sash
and the names of its parts.
Figure 6-79.-Parts of a double-hung window sash.
6-45



