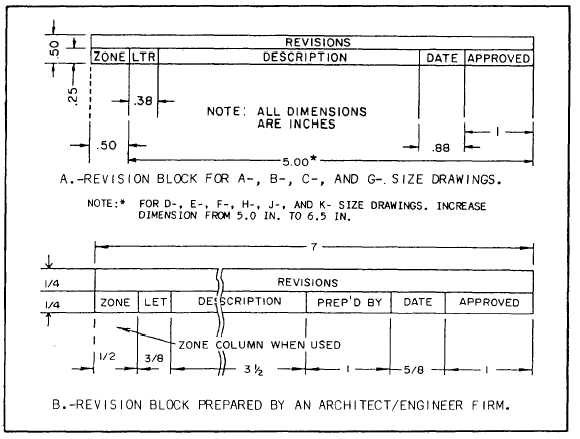Figure 3-22.-Format used in preparing revision blocks.
sizes of the blocks differ (fig. 3-22). Revision
A brief description of each change is
information is entered chronologically starting at
the top of the revision block.
Revision letters are used to identify a change
or revision to a drawing. Uppercase letters are
used in alphabetical sequence, omitting the
letters I, O, Q, S, X, and Z. The first revision to
a drawing is assigned the A. On a drawing, all
changes that are incorporated at one time are
identified by the same revision letter. The changes
may be numbered sequentially to permit ready
identification of a specific change. In this case,
the appropriate serial number will appear as a
suffix to the revision letter (for example, A1, A2,
A3, etc.). Whenever possible the revision letter
will be placed near the actual change on the
drawing. It should be placed so it is not
confused with other symbols on the drawing.
Usually, the revision letter is placed inside of a
circle or triangle If a circle or tri-
angle is used on the drawing, it should also be used
in the revision block.
made in the description column, adjacent
to its revision letter, in the revision block.
The approval signature and date of revision
are also entered in the appropriate columns.
For all drawings prepared by Architect/Engineer
(A/E) firms, the revision block should include
a separate PREPARED BY column (fig. 3-22,
view B).
The zone column on the standard revision
block is normally omitted on construction
drawings but may be used in reviewing maps.
Zones are indicated by alphabetical or numerical
entries and are evenly spaced in the margin for
locating an object on the drawing or map. Use
of zoning is described in DoD-STD-100C.
Like title blocks, revision blocks may vary with
each command, and you will be required to follow
command guidelines. The procedure for making
revisions to drawings is covered in DoD-STD-
100C.
3-18



