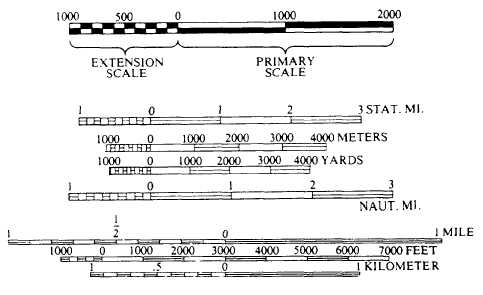on the graphical scale really registers 1 in. on the
dial; if not, make the proper correction to the
distance measured. Actually, a map measure is
just another odometer. Odometers are used to
measure actual distances, while the map measures
are used to measure scaled distances.
There are many ways of indicating the scale
on a drawing. Among these are the fractional
method, the equation method, and the graphic
method.
In the fractional method, the scale is indicated
as a fraction or a ratio. A full-size scale is
indicated as 1/1; enlarged scale, as 10/1, 4/1, 2/1,
etc.; and reduced scale, as 1/2, 1/4, 1/10, etc.
Notice that the drawing unit is always given as
the numerator of the fraction and the object unit
as the denominator. On maps, the reduced scale
fraction may be very large (for example,
1/50,000), as compared with the typical scales
on machine drawings. On maps, the scale is
frequently expressed as a ratio, such as 1:50,000.
In the equation method, a certain number of
inches on the drawing is set equal to a certain
length on the object. Symbols are used for feet
(') and inches ("). On architectural drawings, a
certain number of inches on the drawing is set to
equal to 1 foot on the object. A full-size scale
is entered as 12" = 1' – 0"; an enlarged scale, as
24" = 1’–0";
and a reduced scale, as
1/8" = 1' – 0". On civil engineering drawings, 1
in. on the drawing is set to equal to a certain
measurement on the object: 1" = 5', 1" = 100',
1" = 1 mi.
In the graphic method, an actual measuring
scale is shown on the drawing. Typical graphic
scales are shown in figure 2-29. Note that in each
case, the primary scale lies to the right of the 0;
a subdivided primary scale unit lies to the left of
the 0.
DRAFTING TEMPLATES
DRAFTING TEMPLATES are timesaving
devices that are used for drawing various shapes
and standard symbols. They are especially useful
when shapes and symbols must appear on the
drawing a number of times. Templates are usually
made of transparent green or clear plastic. They
are available in a wide variety of shapes, including
circles, ellipses, hexagons, triangles, rectangles,
and arcs. Special templates are available for
symbols used on architectural drawings, mechan-
ical drawings, and maps. Templates for almost
every purpose are available from the well-known
drafting supply companies. Figure 2-30 shows
only a few of the more common types of
drafting templates.
drafting templates
draftsman kit.
One set of commonly used
is included in the EA’s
65.124A
Figure 2-29.-Typical graphic scales.
2-22


