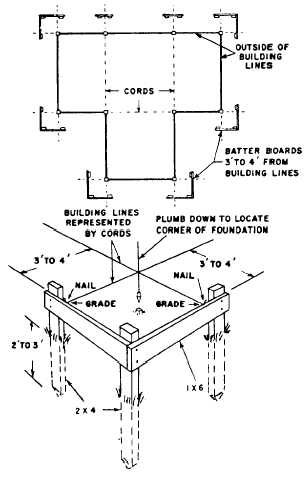stakeout. This site plan shows that the building
is to be a 40- by 20-ft rectangular structure,
located with one of the long sides parallel to, and
35 ft away from, a base line. The base line is
indicated at the site and on the plans by
Monuments A and B.
One of the short sides of the building will lie
on a line running from C, a point on AB 15 ft
from A, perpendicular to AB, The other short side
will lie on a similar line running from D, a point
on AB 40 ft from C and, therefore, 40 + 15, or
55 ft from A, perpendicular to AB.
The steps in the stakeout procedure would
probably be as follows:
1. Set up the transit at Monument A; train
the telescope on a marker held on a Monument
B; then have the hubs driven on the line of sight,
one at C 15 ft from A, the other at D 55 ft from
A and 40 ft from C.
2. Shift the transit to C, train on B, match
the zeros, and turn 900 left. Measure off 35 ft
from C on the line of sight and drive a stake to
locate E. Measure off 55 ft from C (or 20 ft from
E) and drive another stake to locate F.
3. Shift the transit to D and repeat the
procedure described in Step 2 to locate and stake
points G and H.
THE ACCURACY OF A RECTANGULAR
STAKEOUT CAN BE CHECKED BY MEA-
SURING THE DIAGONALS OF THE REC-
TANGLE. The diagonals should, of course, be
equal. You can determine what the correct length
of each diagonal should be by applying the
Pythagorean theorem, as shown in figure 14-39.
For a large rectangle, checking the accuracy
of the stakeout by angular measurement with the
transit may be more convenient. For example:
You can determine the correct size of angle GEH,
(let’s call it a) in figure 14-39 by a convenient
right-triangle solution, such as
The angle with tangent 0.50000 measures (to the
nearest minute) 26°34´. Therefore, angle FEH
should measure
The corresponding angles at the other three
corners should have the same dimensions. If the
sizes as actually measured vary at any corner, the
stakeout is inaccurate.
Remembering the angles may be necessary to
obtain the correct angular precision for the lengths
of the lines being checked.
BATTER BOARDS are suitable marks placed
for use as references or guides during the initial
excavation and rough grading of a building
construction and/or a sewer line stakeout. They
are more or less temporary devices that support
the stretched cords that mark the outline and
grade of the structure.
Batter boards consist of 2- by 4-in. stakes
driven into the ground. Each stake has a
crosspiece of 1- by 6-in. lumber nailed to it. The
14-42
Figure 14-40.-Batter boards.


