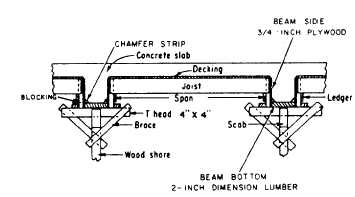hollow clay tile, concrete brick, tile, or other
similar building units or materials or a com-
bination of these materials, laid up unit by unit
and set in mortar. This section will discuss the
basic masonry materials commonly used in
construction.
Figure 7-36.-Typical components of beam formwork with
slab framing in.
yoke members come flush with the edges of the
sheathing; on the other two, they project beyond
the edges.
Bolt holes are bored in these
projections, and bolts are inserted to backup the
wedges that are driven to tighten the yokes.
Beam and Girder Forms
The type of construction to be used for
beam forms depends upon whether the form
is to be removed in one piece or whether
the sides are to be stripped and the bottom
left in place until such time as the concrete
has developed enough strength to permit
removal of the shoring. The latter type of
beam form is preferred, and details for this
type are shown in figure 7-35. Beam forms
are subjected to very little bursting pressure
but must be shored up at frequent intervals
to prevent sagging under the weight of the fresh
concrete.
Figure 7-36 shows atypical interior beam form
with slab forms supported on the beam sides. This
drawing indicates that 3/4-in. plywood serves as
the beam sides and that the beam bottom is a solid
piece of 2-in. dimensioned lumber supported on
the bottom by 4- by 4-in. T-head shores. The
vertical side members, referred to in the figure as
blocking, are placed to assist in transmitting slab
loads to the supporting shores.
CONCRETE MASONRY
Concrete masonry has become increasingly
important as a construction material. Important
technological developments in the manufacture
and utilization of the units have accompanied the
rapid increase in the use of concrete masonry.
Concrete masonry walls properly designed and
constructed will satisfy various building re-
quirements including fire, safety, durability,
economy, appearance, utility, comfort, and good
acoustics.
The most common concrete masonry unit is
the CONCRETE BLOCK. It is manufactured
from both normal and lightweight aggregates.
There are two types of concrete block:
heavyweight and lightweight. The heavyweight
block is manufactured from cement, water, and
aggregates, such as sand, gravel, and crushed
limestone. The lightweight blocks use a com-
bination of cement, water, and a lightweight
aggregate. Cinders, pumice, expanded shale, and
vermiculite are a few of the aggregates used in
lightweight block production. The lightweight
units weigh about 30 percent less than the
heavyweight units.
Concrete blocks are made to comply with
certain requirements, notably compressive
strength, absorption, and moisture content.
Compressive strength requirements provide a
measure of the blocks’ ability to carry loads and
withstand structural stresses. Absorption re-
quirements provide a measure of the density of
the concrete while moisture content requirements
indicate if the unit is sufficiently dry for use in
wall construction.
Block Sizes and Shapes
MASONRY
MASONRY is that form of construction
composed of stone, concrete, brick, gypsum,
Concrete block units are made in sizes and
shapes to fit different construction needs. Units
are made in full- and half-length sizes, as shown
7-23


