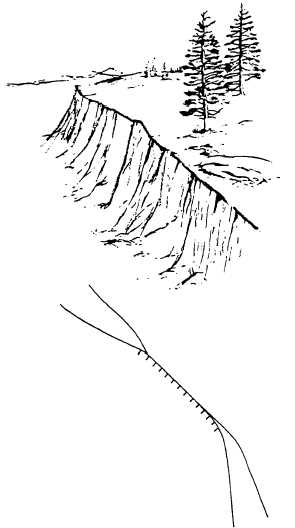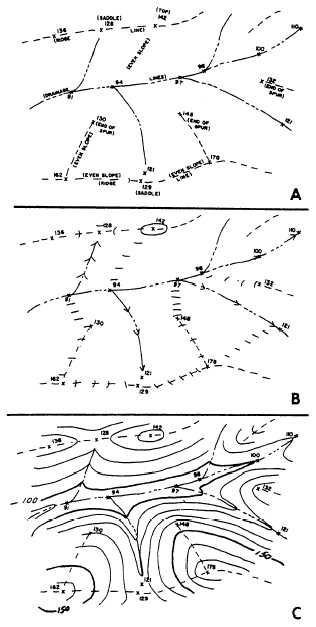Figure 8-29.—Cliff.
CONTOUR MAP CONSTRUCTION
If EAs can perform ordinary engineering drafting
chores, they will not have any difficulty in constructing
a topographic map. To some degree, topographers must
draw contour lines by estimation. Their knowledge of
contour line characteristics and the configuration of the
terrain that the contour lines represent will be a great
help. Topographers must use their skill and judgment to
draw the contour lines so that the lines are the best
representation of the actual configuration of the ground
surface.
Basically, the construction of a contour map
consists of three operations. They are as follows:
1. Plot horizontal control that will serve as the
framework of the map.
2. Plot details, including the map location of
ground points of known ground elevation. These ground
Figure 8-30.—Plotting detail and contouring.
points or contour points will be used as guides for the
proper location of the contour lines.
3. Construct contour lines at given contour
intervals.
Take special care, in the field, to locate ridge and
valley lines because you usually draw these lines first
on the map before plotting the actual contour points.
(See fig. 8-30, view A.) Since contours ordinarily
change direction sharply where they cross these lines
and the slopes of ridges and valleys are fairly uniform,
these lines aid you in drawing the correct contour lines.
After the ridge and valley lines are plotted, space
contour crossings (by interpolation) along them before
8-21




