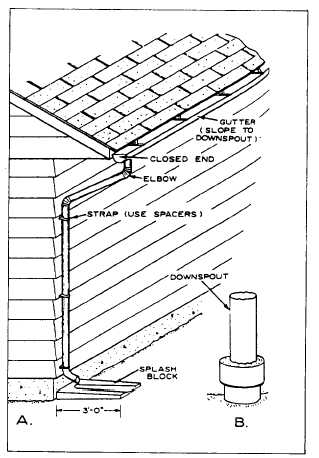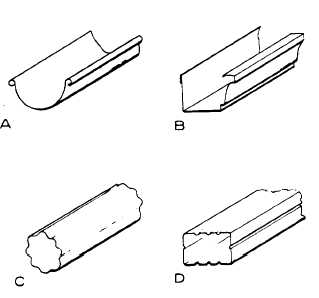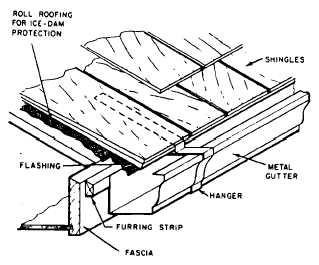Figure 6-58-Use of gutter and downspout: A. Downspout
with splash block; B. Drain to storm sewer.
Figure 6-59.-Formed metal gutters.
Figure 6-60.-Gutters and downspouts: A. Half-round
gutter; B. Formed gutter; C. Round downspout;
D. Rectangular downspout.
Ceiling and Wall Covering
Ceiling and wall covering may be broadly
divided into PLASTER and DRY-WALL
covering. Dry-wall covering is a general term
applied to sheets or panels of wood, plywood,
gypsum, fiberboard, and the like. A plaster
and/or ceiling covering requires a “plaster base”
and a “plaster ground” before it is installed. The
plaster base, such as gypsum, fiberboard, or metal
lath, provides a plane-surface base to which the
plaster can be applied. Wooden strips of the same
thickness as the combined thickness of the lath
and plaster, called plaster ground, are installed
before the lath is applied to serve as guides for
the plasterers to ensure uniform plaster thickness
around doorframes and window frames and
behind casings.
The use of dry wall over the lath-and-plaster
finish is rapidly increasing. Installation or
construction time is faster with the application of
dry wall. Being wet, plaster requires drying time
before other interior work can be started.
Gypsum is one of the most widely used types of
dry-wall finishes. It is made up of a gypsum filler
faced with paper or with a foil back that serves
as a vapor barrier on exterior walls. It is also
available with vinyl or other prefinished surfaces.
It comes in 4- by 8-ft sheets and in lengths of up
to 16 ft for horizontal application. Notice in
6-35






