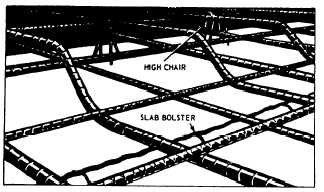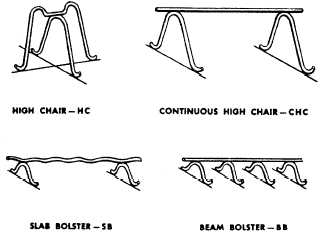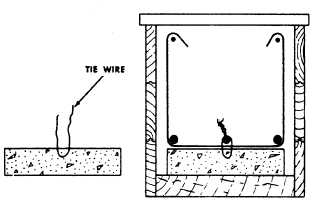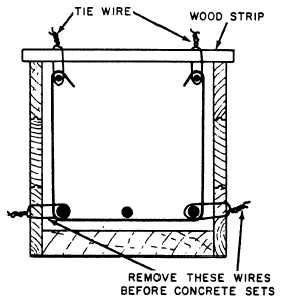reinforcing bars are needed to resist the bending
tension in the bottom over the central portion of
the span. Fewer bars are necessary on the bottom
near the ends of the span where the bending
moment is small. For this reason, some bars may
be bent so that the inclined portion can be used
to resist diagonal tension. The reinforcing bars
of continuous beams are continued across the
supports to resist tension in the top in that
area.
SLAB AND SLAB REINFORCEMENT.—
Concrete slabs come in a variety of forms
depending on their locations. Ground slabs take
the load directly to the ground. Plain slabs (similar
in shape to ground slabs) take the load directly
from the floor and transmit it to the beams. In
other cases, joists, poured as part of plain slabs,
carry the loads to the beams. Joists are used to
strengthen the middle portion of the slab.
Figure 7-5.—Reinforcing steel for a floor slab.
Concrete slab reinforcements (fig. 7-5) are
supported by reinforcing steel in configurations
called slab bolster and high chair. Concrete
blocks made of sand-cement mortar can be used
in place of the slab bolster. The height of the
slab bolster is determined by the concrete
protective cover required. If the concrete surface
is to be in contact with the ground or exposed
to the weather after removal of the forms, the
protective covering of concrete over the steel
should be 2 in. Other devices used to support
horizontal reinforcing bars are shown in figures
7-6, 7-7, and 7-8. Wood blocks should be
Figure 7-7.—Precast concrete block used for reinforcing steel
support.
Figure 7-6.—Devices used to support horizontal reinforcing
bars.
Figure 7-8.—Beam-reinforcing steel hung in place.
7-5








