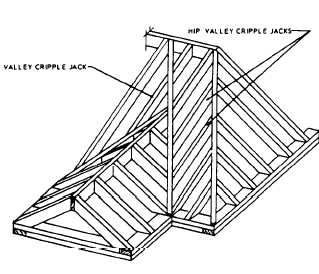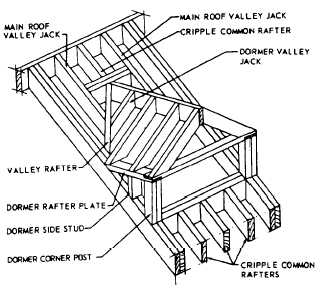Figure 6-34.-Types of jack rafters.
Figure 6-35.-Framing of
Roof Trusses
gable dormer with sidewalls.
A TRUSS is an engineered structural frame
that is used to span distances that are too great
for single-piece members without intermediate
supports. Figure 6-37 shows a roof truss or rafter
truss assembly. Chords and webs are connected
to one another by GUSSET PLATES—metal
Figure 6-36.-Cripple jacks.
plates or plywood pieces that are nailed, glued,
or bolted in place. The load that the roof must
carry is the important factor to be considered in
selecting the type of truss. These loads may con-
sist of the roof itself, forces caused by wind, and
the weight of snowfall or ice.
Some of the most common types of light wood
trusses are shown in figure 6-38. The W-truss
(fig. 6-38, view A) is perhaps the most widely
used. It uses four web members assembled in the
6-26









