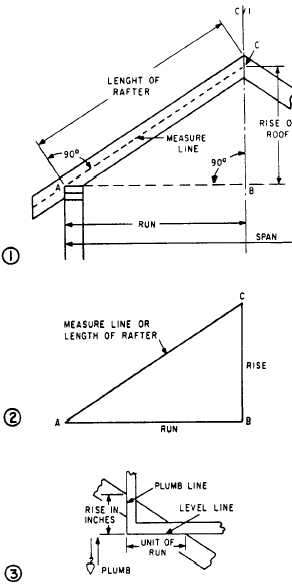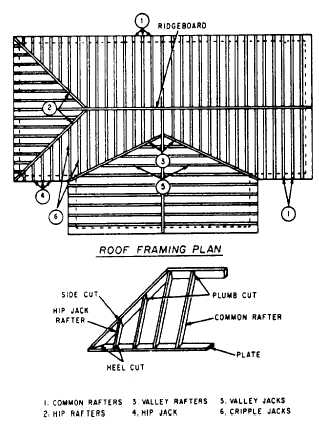Figure 6-25.-Rafter terms.
The structural relationship between the rafters and
the wall is the same in all types of roofs. The
rafters are NOT framed into the plate, but
simply nailed to it. Some are cut to fit the plate.
In hasty construction, rafters are merely laid on
top of the plate and nailed in place. Rafters may
extend a short distance beyond the wall to form
the eaves and protect the sides of the building.
Figure 6-25 shows a typical roof framing plan.
The following rafter terms and definitions
supplement the notes in the drawing:
COMMON RAFTERS—Rafters that extend
from the plates to the ridgeboard at right angles
to both.
HIP RAFTERS—Rafters that extend diago-
nally from the corners formed by perpendicular
plates to the ridgeboard.
VALLEY RAFTERS—Rafters that extend
from the plates to the ridgeboard along the lines
where two roofs intersect.
HIP JACKS—Rafters whose lower ends rest
on the plate and whose upper ends rest against
the hip rafter.
VALLEY JACKS—Rafters whose lower ends
rest against the valley rafters and whose upper
ends rest against the ridgeboard.
CRIPPLE JACKS—Rafters that are nailed
between hip and valley rafters.
JACK RAFTERS-Hip jacks, valley jacks, or
cripple jacks.
TOP OR PLUMB CUT—The cut made at the
end of the rafter to be placed against the
Figure 6-26.-Additional terms used in rafter layout.
6-22




