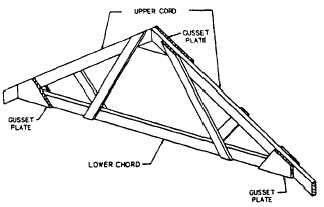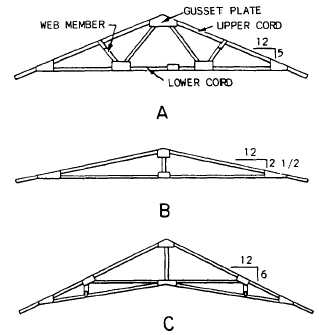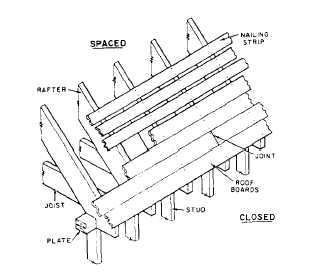Figure 6-37-Roof or rafter truss.
Figure 6-38.-Light wood trusses: A. W-type; B. King post;
C. Scissors.
shape of the letter W instead of a center post.
The KING POST truss is the simplest type of
structure. It consists of an upper and lower chord
with a vertical center post (fig. 6-38, view B). The
SCISSORS truss (fig. 6-38, view C) is used for
structures with sloped ceiling room, such as a
vaulted ceiling.
BUILDING FINISH
Perhaps the best way to define building finish
is to say that it comprises those nonstructural parts
of the building. The finish is divided into
EXTERIOR finish (located principally on the
outside of the structure) and INTERIOR finish
(located inside). The work involved in the
installation of nonstructural members on the
structure is called FINISH CARPENTRY.
EXTERIOR FINISH
The principal items of the exterior finish are
the ROOF SHEATHING and COVERING,
EXTERIOR TRIM, and WALL SHEATHING.
The order in which these items are erected may
vary slightly, although in some cases two or more
items may be installed at the same time.
Normally, roof sheathing is installed as soon as
possible to allow work inside a structure to
progress during inclement weather.
Roof Sheathing and Roof Covering
Roof sheathing is the covering over the rafters
or trusses and usually consists of nominal 1-in.
lumber or plywood. In some types of flat or low-
pitched roofs, wood roof planking or fiberboard
roof decking might be used. Sheathing should be
thick enough to span the supports and provide
a solid base for fastening the roofing materials.
Generally, third grade species of lumber, such as
pines, redwoods, and hemlocks, are used as roof
sheathing boards.
Board roof sheathing (fig. 6-39) used under
asphalt shingles, metal sheet roofing, or other
Figure 6-39.-Typical board roof sheathing, showing both
closed and spaced types.
6-27






