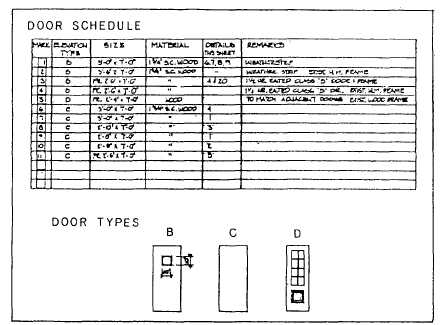grouped (fig. 10-25) so that references may be
made more easily from the general drawing.
The scale selected for details depends on how
large it needs to be drawn to clearly explain the
required information. Details are usually drawn
at a larger scale than the sections, generally
1 in., 1 1/2 in., or 3 in. = 1 ft.
Details commonly used for installation of
items such as doorframes and window frames,
fireproofing, and material connections are readily
available in the Graphic Standards and Sweet’s
catalogs. These typical details, however, are to be
adapted to the particular building being drawn.
You may avoid the use of “typical” details when
different conditions actually exist. It is important
for an EA to understand construction well enough
to make an accurate detail drawing.
Selecting the particular sheet to draw the detail
is important. Details that relate to the drawing
are placed on that sheet; if space is limited, all
other details should be placed with the section or
schedules or on a separate sheet set aside for
details. Likewise, door details should be placed
on the sheet with the floor plans, on the sheet with
the door schedule, on a sheet with sections, or on
a sheet set aside for details.
The following procedures are given to guide
you in the development and drawing of details:
1. Lay out the details on the particular sheet.
Draw extension lines, dimensions lines, and
guidelines for all of the dimensions lightly.
2. Darken in the details, one at a time, using
a system similar to that used in drawing sections.
Add labels, notes, and dimensions. Remember to
show all of the sizes and thicknesses of materials
required.
3. Add material symbols and place title and
scale below the detail to complete the drawing.
SCHEDULES
SCHEDULES are tabular or graphic arrange-
ments of extensive information or notes related
to construction materials. The use of schedules
presents a quick and easy way for planners,
estimators, contractors, and suppliers to share
similar data, hence reducing construction errors
and saving time. In the SEABEEs, the success of
the planners and estimators (P&E) in accurately
preparing takeoff, of the supply department (S-4)
in properly ordering construction materials, and
of the construction crew (line companies and
detachments) in installing the materials in
their proper locations depends greatly upon the
efficiency with which the relative information is
conveyed on the drawing (plans).
The material information most commonly
placed in schedules relates to doors, windows,
room finishes, lintels, and other structural
elements. The information required on a DOOR
SCHEDULE varies from a bare minimum (for
small jobs) to extensive (for large projects).
A door schedule may include the following:
door number, quantity, mark or code number,
type, size, material description, lintel, and
remarks.
An example of a tabular door schedule is
shown in figure 10-26. Doors are commonly
Figure 10-26.-Example of a door schedule.
10-31


