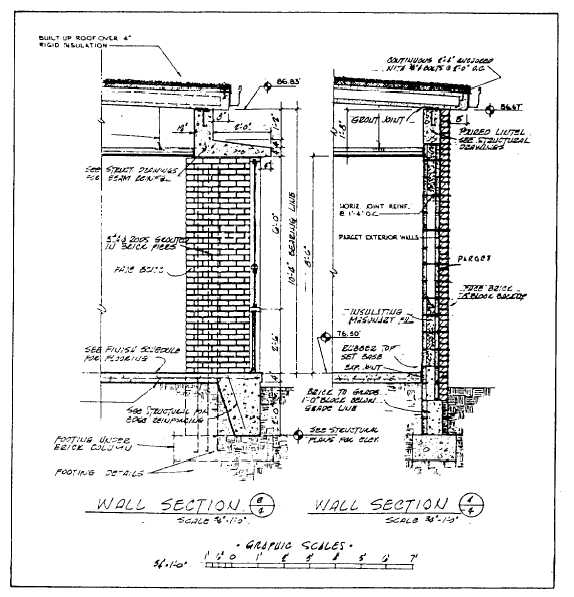using a template or a french curve. The curved
lines may be solid or dashed, and should be
included in the symbols list. Add the circuits, the
circuit numbers, and the circuit notations.
3. Next, add a symbol legend and a fixture
legend (if required). Place the drawing title, note
the scale, and fill in the title block. Again, go over
your drawing for completeness and accuracy.
SECTIONS
As necessary, SECTIONS are used in each of
the main divisions of construction drawings to
show the types of construction required, the types
of materials used, their locations, and the method
of assembling the building parts. Although they
may be used in each of the divisions, the most
common sections are generally located in the
architectural and structural divisions.
All properly prepared sections are important
to those responsible for constructing a building.
Perhaps the most important of all are WALL
SECTIONS, such as those shown in figure 10-22.
These sections, commonly drawn at a scale of
3/4 in. = 1 ft, and normally located in the
structural division, provide a wealth of informa-
tion that is necessary to understand the structural
Figure 10-22.-Examples of wall sections.
10-27


