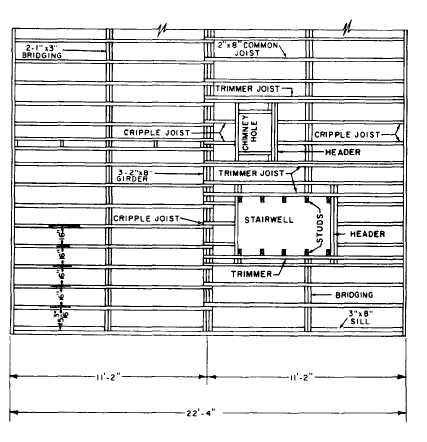The WALL FRAMING PLANS show the
location and method of framing openings and
ceiling heights so that studs and posts can be
cut.
The ROOF FRAMING PLANS show the
construction of the rafters used to span
the building and support the roof. The size,
spacing, roof slope, and all of the details
are also shown in the plan. The roof framing
plan is drawn in the same manner as the
floor framing plan;
rafters are shown in
the same manner as joists. Figure 10-20
is an example of a roof framing plan for a wood-
frame roof.
In a precast or cast-in-place concrete floor
and roof framing, a structural plan should
indicate, with symbols, the location of bearing
walls, beams, and columns, and the direction and
size of steel reinforcing bars, the direction
of the span, and the size and thickness of required
structural members. Figure 10-21 shows an
example of a structural roof framing with
schedules and general notes included.
When preparing framing plans, follow the
procedures outlined below.
1. For wood-frame construction, trace or
transfer the dimensions of the location of the
exterior stud wall, and lay out the limits of the
roof overhang. Next, lay out the roof framing by
locating the ridgeboard first and then all of the
required intersecting pieces.
2. When the floor framing plans are required,
proceed to transfer dimensions of the foundation
walls or footings. Lay out supporting girders and
joists in their proper spacing. Notice any bearing
wails, stairwells, and other openings when you are
developing a second-floor framing plan.
3. For concrete framing, take a similar
approach. Lay out the dimensions of the bearing
walls below the floor (or roof) being framed.
Hence, you will need the foundation plan to draw
the first-floor framing, and you will need the
first-floor plan to draw the second-floor framing.
Next, add the locations of the beams and columns
and the direction of the span and size of the
precast concrete or the reinforcing steel for the
poured-in-place concrete.
Figure 10-19.-Example of a structural floor framing plan for a wood-frame construction.
10-23


