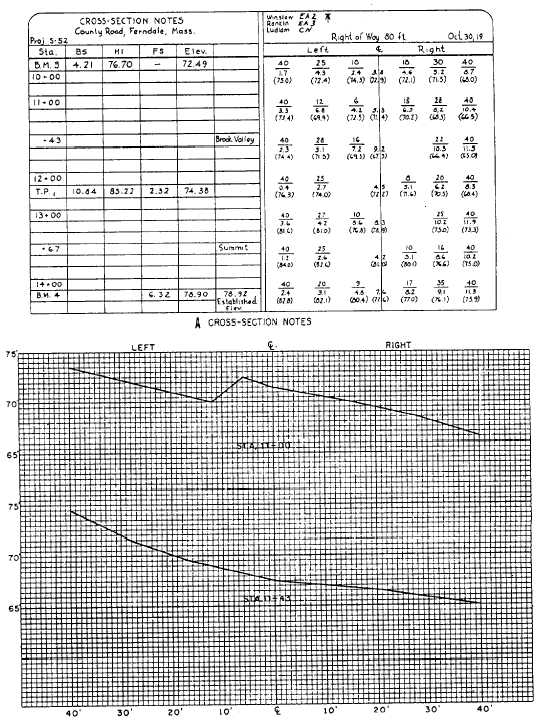Figure 14-29.-A. Cross section notes. B. Cross sections plotted.
that is about centered between the top and bottom
Finally, connect these plotted points by using a
margins. Mark this with the base elevation. Then
straightedge or by drawing freehand lines.
lay off the horizontal distances of the section
In figure 14-29, view A, cross-section notes are
surface elevations on either side of the center line,
shown for the existing ground along a proposed
and plot the elevations by using the level data.
road. In figure 14-29, view B, the sections at
14-32

