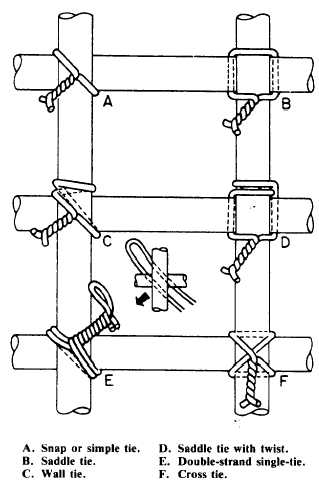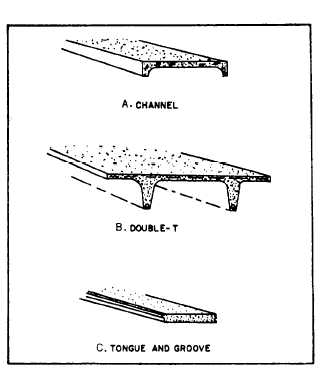Figure 7-15.-Types of ties.
impracticability of transportation makes jobsite
casting more desirable. On the other hand,
concrete that is cast in the position that it is to
occupy in the finished structure is called cast-in-
place concrete.
Precast Concrete Floors, Roof Slabs,
Walls, and Partitions
The most commonly used precast slabs or
panels for FLOOR and ROOF DECKS are the
channel and double-T types (fig. 7-16, views A
and B).
The channel slabs vary in size with a depth
ranging from 9 to 12 in., width 2 to 5 ft, and a
thickness of 1 to 2 in. They have been used in
spans up to 50 ft. If desired or needed, the legs
of the channels may be extended across the ends
Figure 7-16.-Typical precast panels.
and, if used in combination with the top slabs.
may be stiffened with occasional cross ribs. Wire
mesh may be used in the top slabs for reinforce-
ment. The longitudinal grooves located along the
top of the channel legs may be grouted to form
keys between adjacent slabs.
The double-T slabs vary in size from 4 to
6 ft in width and 9 to 16 ft in depth. They have
been used in spans as long as 50 ft. When the top-
slab size ranges from 1 1/2 to 2 in. in thickness,
it should be reinforced with wire mesh.
The tongue-and-groove panel (fig. 7-16, view
C) could vary extensively in size, according to the
design requirement. They are placed in position
much like tongue-and-groove lumber; that is, the
tongue of one panel is placed inside the groove
of an adjacent panel. They are often used as
decking panels in large pier construction.
Matching plates are ordinarily welded and
used to connect the supporting members to the
floor and roof slabs.
Panels precast in a horizontal position, in a
casting yard, or on the floor of the building, are
ordinarily used in the makeup of bearing and
nonbearing WALLS and PARTITIONS. These
7-11




