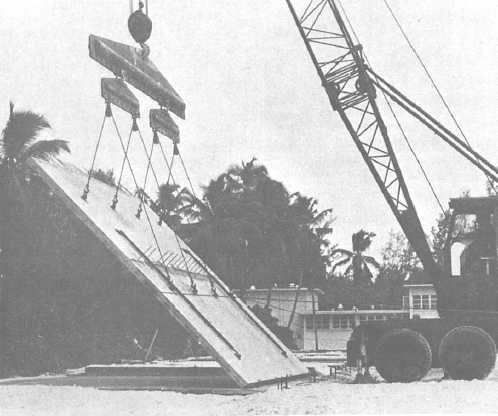panels are placed in their vertical positions by cranes
or by the tilt-up procedure, as shown in figures 7-17
and 7-18.
Usually, these panels are solid, reinforced slabs,
5 to 8 in. in thickness, with the length varying
according to the distances between columns or other
supporting members. When windows and door
openings are cast in the slabs, extra reinforcements
should be installed around the openings.
A concrete floor slab with a smooth, regular
surface can be used as a “casting surface.” When this
smooth surface is used for casting, it should be
covered with some form of liquid or sheet material to
prevent bonding between the surface and the wall
panel. The upper surface of the panel may be finished
as regular concrete is finished by troweling, floating,
or brooming.
SANDWICH PANELS are panels that consist of
two thin, dense, reinforced concrete-face slabs
separated by a core of insulating material, such as
lightweight concrete, cellular glass, plastic foam, or
some rigid insulating material.
These panels are sometimes used for exterior
walls to provide additional heat insulation. The
thickness of the sandwich panels varies from 5 to 8
in., and the face slabs are tied together with wire,
small rods, or in some other manner. Welded or
bolted matching plates are also used to connect the
wall panels to the building frame, top and bottom.
Caulking on the outside and grouting on the inside
should be used to make the points between the wall
panels watertight.
Precast Concrete Joists, Beams,
Girders, and Columns
Small, closely spaced beams used in floor
construction are usually called JOISTS; however,
these same beams when used in roof construction
133.500
Figure 7-17.-Precast panels being erected by use of crane and spreader bars.
7-12


