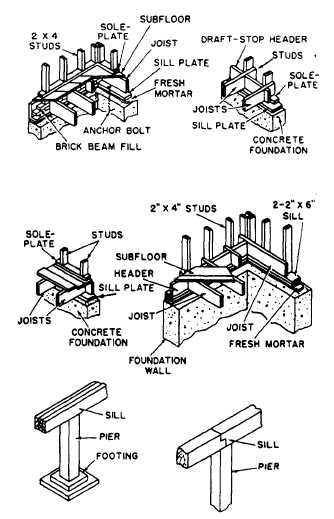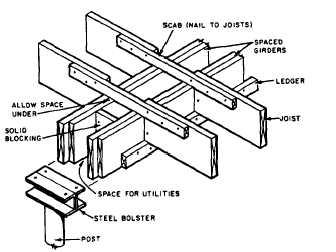Figure 6-15.-Types of sills.
Other types of sill framing and layout are
shown in figure 6-15.
FLOOR FRAMING
Horizontal members that support the floors
in wood frame structures are called JOISTS or
BEAMS, depending upon the length of the SPAN
(distance between the end supports). Members less
than 4 ft apart are called joists; members 4 ft or
more apart are called beams. The usual spacing
for wood frame floor members is either 16 in. or
24 in. O.C. Joists are usually 2 by 8, 2 by 10, or
2 by 12. A COMMON JOIST is a full-length joist
that spans from wall to wall or from wall to
girder. A CRIPPLE JOIST is similar to a
common joist with the exception that it does not
Figure 6-16.-Spaced wood girder.
extend the full span. Cripples are normally
interrupted by floor openings.
Girders (fig. 6-16) are horizontal members that
support joists at points other than along the outer
wall lines. When the span is longer than can
be covered by a single joist, a girder must
be placed as an intermediate support for joist
ends. Ground-floor girders are commonly
supported by concrete or masonry pillars and
pilasters. A PILLAR is a girder support that is
clear of the foundation walls. A PILASTER is
set against a foundation wall and supports the end
of a girder. Both pillars and pilasters are
themselves supported by concrete footings.
Upper-floor girders are supported by columns.
GIRTS are horizontal wood framing members
that help to support the outer-wall ends of upper-
floor joists in balloon framing.
Framing Around Floor Openings
A common joist must be cut away to give way
for floor openings, such as stairways. The wall-
opening ends of cripple joists are framed against
HEADERS, as shown in figure 6-17. Specifica-
tions usually require that headers be doubled—
sometimes tripled. Headers are framed bet ween
the full-length joists, also called TRIMMERS, on
either side of the floor opening. Headers up to
6 ft in length are fastened with nails, whereas
those longer than 6 ft are fastened with joist
hangers.
6-16




