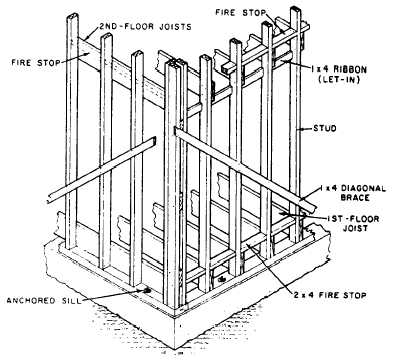framework of a wooden superstructure is called
FRAMING consists of both horizontal and
the FRAMING of the building. It is subdivided
vertical structural members.
into floor framing, wall framing, and roof
The most common framing and construction
framing. FLOOR FRAMING consists, for the
methods are the PLATFORM (also called WEST-
most part, of horizontal structural members called
ERN and STORY-BY-STORY framing) (fig. 6-9)
joists, and the WALL FRAMING, for the most
and the BALLOON FRAMING (fig. 6-10). The
part, of vertical members called studs. ROOF
striking difference between these two methods is
Figure 6-10.-Wall framing used in balloon construction.
6-13
Figure 6-9.-Wall framing used in platform construction.







