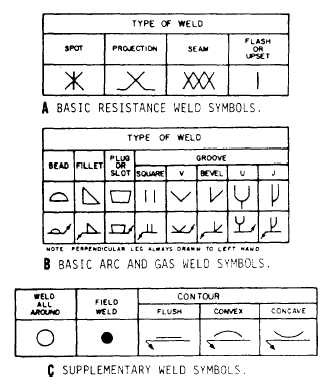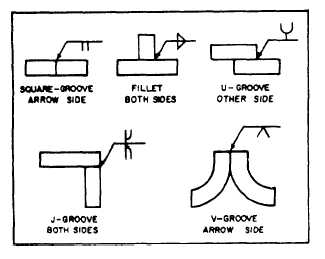Figure 10-9.-Weld symbols.
Figure 10-10.-Application of weld symbols.
roof, floor, wind, seismic, and other loads,
allowable soil pressure or pile-bearing capacity,
and allowable unit stresses of all the construction
materials used in the design. Notes for civil,
mechanical, electrical, sanitary, plumbing, and
similar drawings of a set may include, when
applicable, references for vertical and horizontal
control (including soundings) and basic specific
design data.
General notes may also refer to all of the notes
grouped according to materials of construction
in a tabular form called a SCHEDULE. Schedules
for items like doors, windows, rooms, and
footings are somewhat more detailed. Their
formats will be presented later in this chapter.
MAIN DIVISIONS OF
PROJECT DRAWING
Generally, working or project drawings may
be divided into the following major categories:
civil, architectural, structural, mechanical, elec-
trical, and fire protection. In SEABEE construc-
tion, however, the major categories most
commonly used are as follows: CIVIL, ARCHI-
TECTURAL, STRUCTURAL, MECHANICAL,
and ELECTRICAL sets of drawings.
Regardless of the category, working drawings
serve the following functions:
. They provide a basis for making material,
labor, and equipment estimates before construc-
tion begins.
l They give instructions for construction,
showing the sizes and locations of the various
parts.
. They provide a means of coordination
between the different ratings.
l They complement the specifications; one
source of information is incomplete without the
others.
CIVIL DRAWINGS
Civil working drawings encompass a variety
of plans and information to include the following:
Site preparation and site development
Fencing
Rigid and flexible pavements for roads and
walkways
Environmental pollution control
Water supply units (that is, pumps and
wells)
10-12




