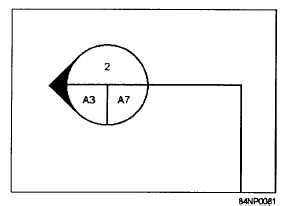Figure 7A
IN ANSWERING QUESTIONS 7-62 AND 7-63,
REFER TO THE WALL SECTION SYMBOL SHOWN IN
FIGURE 7A.
7-62.
7-63.
7-64.
7-65.
What does the numeral “2” indicate?
1.
The section number
2.
The sheet number where the
section is taken
3.
The sheet number where the
section is drawn
What does “A7” indicate?
1.
The section number
2.
The sheet number where the
section is taken
3.
The sheet number where the
section is drawn
When using flat D-size sheets for a
set of working drawings, where, on
the first sheet of the set, should
you place general notes?
1.
Three inches below the space
provided for the revision block
2.
On the right side of the
drawing
3.
On the left side of the drawing
4.
Anywhere that space permits
Of the following functions, which
is NOT a function of working
drawings in general?
1.
To provide a basis for
estimating material
requirements
2.
To complement the project
specifications
3.
To guide and instruct the
construction personnel
4.
To specify the type of
equipment required during
7-66.
7-67.
7-68.
7-69.
7-70.
7-71.
7-72.
What types of contours should be
shown on a site plan drawing?
1.
Existing only
2.
Finished only
3.
Existing and finished
On a site plan for a new building,
which of the following elevations
should be shown for the building?
1.
Existing ground
2.
Top of footing
3.
Bottom of footing
4.
Finished floor
At a minimum, when a new building
is to be constructed parallel to
the property lines, what total
number of location dimensions
should be shown on the site plan?
1.
One
2.
Two
3.
Three
4.
Four or more
In what main division of a set of
project drawings for a new building
should you look to find the types
and sizes of the windows?
1.
Civil
2.
Architectural
3.
Structural
4.
Mechanical
To find the size and placement of
reinforcing steel in the grade
beams for a building, you should
look in what main division of the
drawings?
1.
Civil
2.
Architectural
3.
Structural
4.
Mechanical
In what main division should you
look to find the ceiling height of
each room in a building?
1.
Civil
2.
Architectural
3.
Structural
4.
Mechanical
For construction drawings, the
dimension lines are always drawn
broken for the insertion of the
numerals.
1.
True
construction
2.
False
49


