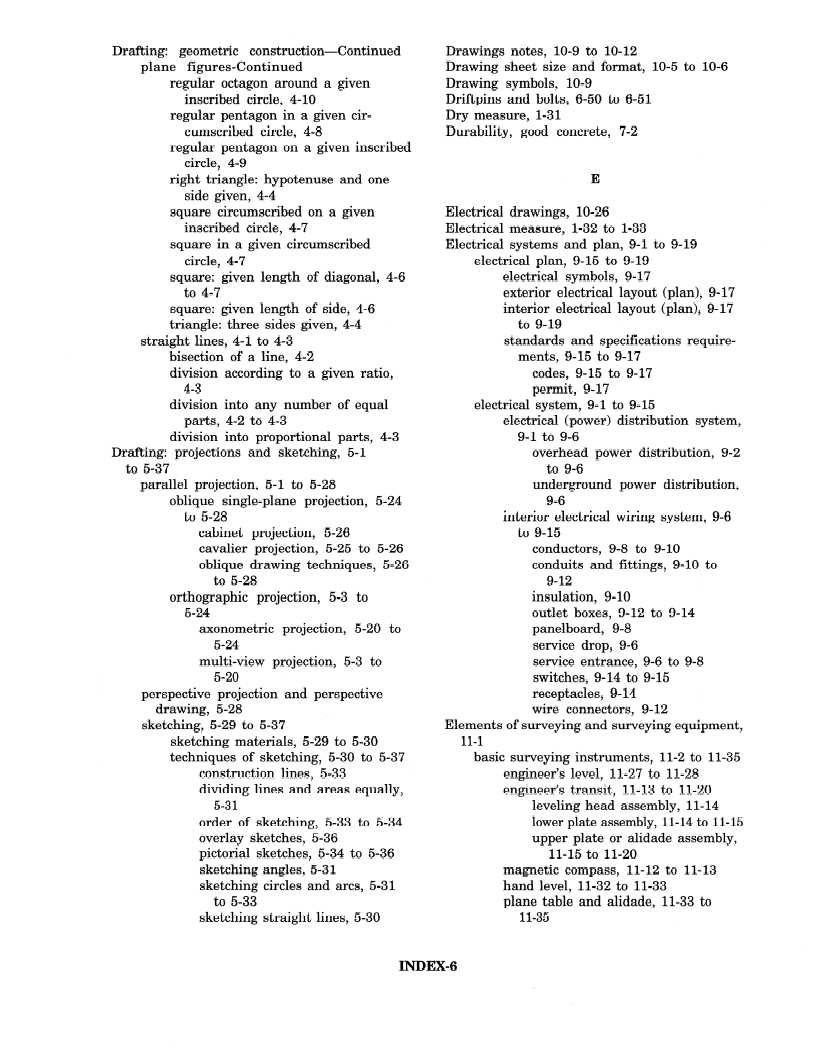Drafting:
geometric
construction-Continued
plane
figures-Continued
regular
octagon
around
a given
inscribed
circle,
4-10
regular
pentagon
in a given cir-
cumscribed
circle,
4-8
regular
pentagon
on a given inscribed
circle,
4-9
right
triangle:
hypotenuse
and one
side given,
4-4
square
circumscribed
on a given
inscribed
circle,
4-7
square in a given
circumscribed
circle,
4-7
square:
given
length
of diagonal,
4-6
to 4-7
square:
given length
of side, 4-6
triangle:
three
sides given,
4-4
straight
lines, 4-l to 4-3
bisection
of a line,
4-2
division
according
to a given
ratio,
4-3
division
into
any number
of equal
parts,
4-2 to 4-3
division
into
proportional
parts,
4-3
Drafting:
projections
and sketching,
5- 1
to 5-37
parallel
projection,
5-l
to 5-28
oblique
single-plane
projection,
5-24
to 5-28
cabinet
projection,
5-26
cavalier
projection,
5-25 to 5-26
oblique
drawing
techniques,
5-26
to 5-28
orthographic
projection,
5-3 to
5-24
axonometric
projection,
5-20 to
5-24
multi-view
projection,
5-3 to
5-20
perspective
projection
and perspective
drawing,
5-28
sketching,
5-29 to 5-37
sketching
materials,
5-29 to 5-30
techniques
of sketching,
5-30 to 5-37
construction
lines,
5-33
dividing
lines
and areas equally,
5-31
order
of sketching,
5-33 to 5-34
overlay
sketches,
5-36
pictorial
sketches,
5-34 to 5-36
sketching
angles, 5-3 1
sketching
circles and arcs, 5-31
to 5-33
sketching
straight
lines, 5-30
Drawings
notes,
10-9 to lo-12
Drawing
sheet size and format,
10-5 to 10-6
Drawing
symbols,
IO-9
Driftpins
and bolts,
6-50 to 6-51
Dry measure,
l-31
Durability,
good concrete,
7-2
E
Electrical
drawings,
lo-26
Electrical
measure,
l-32
to l-33
Electrical
systems and plan,
9-l to 9-19
electrical
plan,
9-15 to 9-19
electrical
symbols,
9-17
exterior
electrical
layout
(plan),
9- 17
interior
electrical
layout
(plan),
9- 17
to 9-19
standards
and specifications
require-
ments,
9-15 to 9-17
codes, 9-15 to 9-17
permit,
9-17
electrical
system, 9-l to 9-15
electrical
(power)
distribution
system,
9-l to 9-6
overhead
power
distribution,
9-2
to 9-6
underground
power
distribution,
9-6
interior
electrical
wiring
system, 9-6
to 9-15
conductors,
9-8 to 9-10
conduits
and fittings,
9-10 to
9-12
insulation,
9-10
outlet
boxes, 9-12 to 9-14
panelboard,
9-8
service
drop, 9-6
service entrance,
9-6 to 9-8
switches,
9-14 to 9-15
receptacles,
9-14
wire
connectors,
9-12
Elements
of surveying
and surveying
equipment,
11-l
basic surveying
instruments,
H-2 to U-35
engineer’s level,
11-27 to 11-28
engineer’s transit,
11-13 to 11-20
leveling
head assembly,
1 l-14
lower plate assembly, 11-14 to 11-15
upper
plate or alidade
assembly,
11-15 to 11-20
magnetic
compass, 11-12 to 11-13
hand level,
11-32 to 11-33
plane table
and alidade,
11-33 to
1 l-35
INDEX-6


